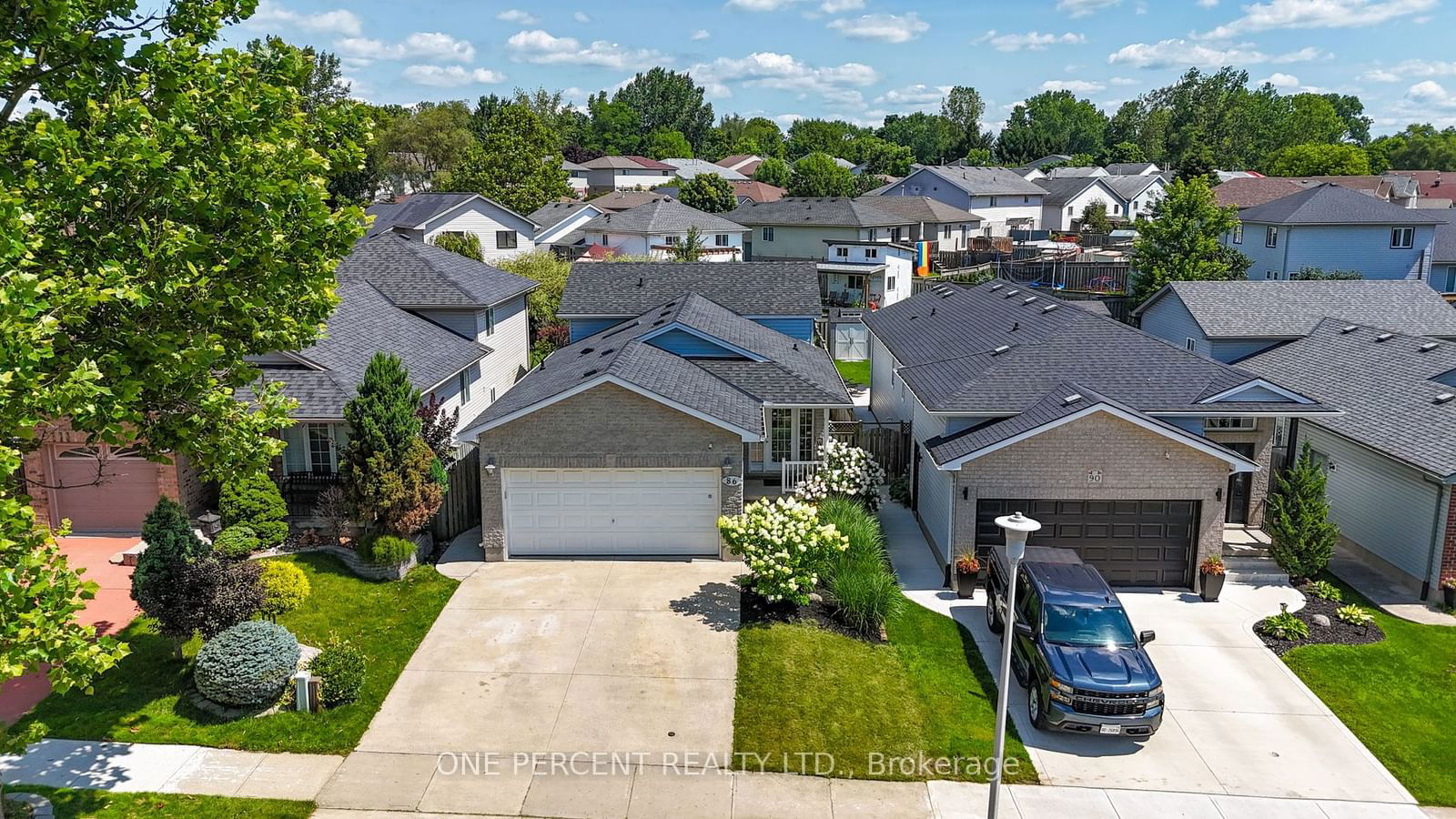$699,900
$***,***
3+3-Bed
2-Bath
2000-2500 Sq. ft
Listed on 7/22/24
Listed by ONE PERCENT REALTY LTD.
Welcome to 86 Loggers Grove, where elegance meets great curb appeal! This bright and spacious 4-level backsplit with double car garage features 3+3 bedrooms, 2 full bathrooms, vaulted ceiling in the living room + skylight in the eating area overlooking the family room in lower level. The open concept modern kitchen boasts stainless appliances + tile backsplash and large island that offers ample seating space. The lower level is fully finished and includes a large family room, 3 bedrooms, all with large above grade windows. The lower level also includes laundry and lots of storage space. The side entrance provides the potential for a future in-law suite or maybe a mortgage helper! This gorgeous property is beautifully landscaped with a fully fenced yard, a concrete driveway and walkway which leads to a large back concrete patio. Located near all amenities including the 401 Highway, Victoria Hospital, shopping, trails, golfing and more.
Gazebo
To view this property's sale price history please sign in or register
| List Date | List Price | Last Status | Sold Date | Sold Price | Days on Market |
|---|---|---|---|---|---|
| XXX | XXX | XXX | XXX | XXX | XXX |
| XXX | XXX | XXX | XXX | XXX | XXX |
| XXX | XXX | XXX | XXX | XXX | XXX |
| XXX | XXX | XXX | XXX | XXX | XXX |
| XXX | XXX | XXX | XXX | XXX | XXX |
| XXX | XXX | XXX | XXX | XXX | XXX |
| XXX | XXX | XXX | XXX | XXX | XXX |
Resale history for 86 Loggers Grve
X9048832
Detached, Backsplit 4
2000-2500
6+6
3+3
2
2
Attached
4
16-30
Central Air
Finished, Full
Y
Brick, Vinyl Siding
Heat Pump
N
$3,755.20 (2023)
< .50 Acres
127.35x35.01 (Feet)
